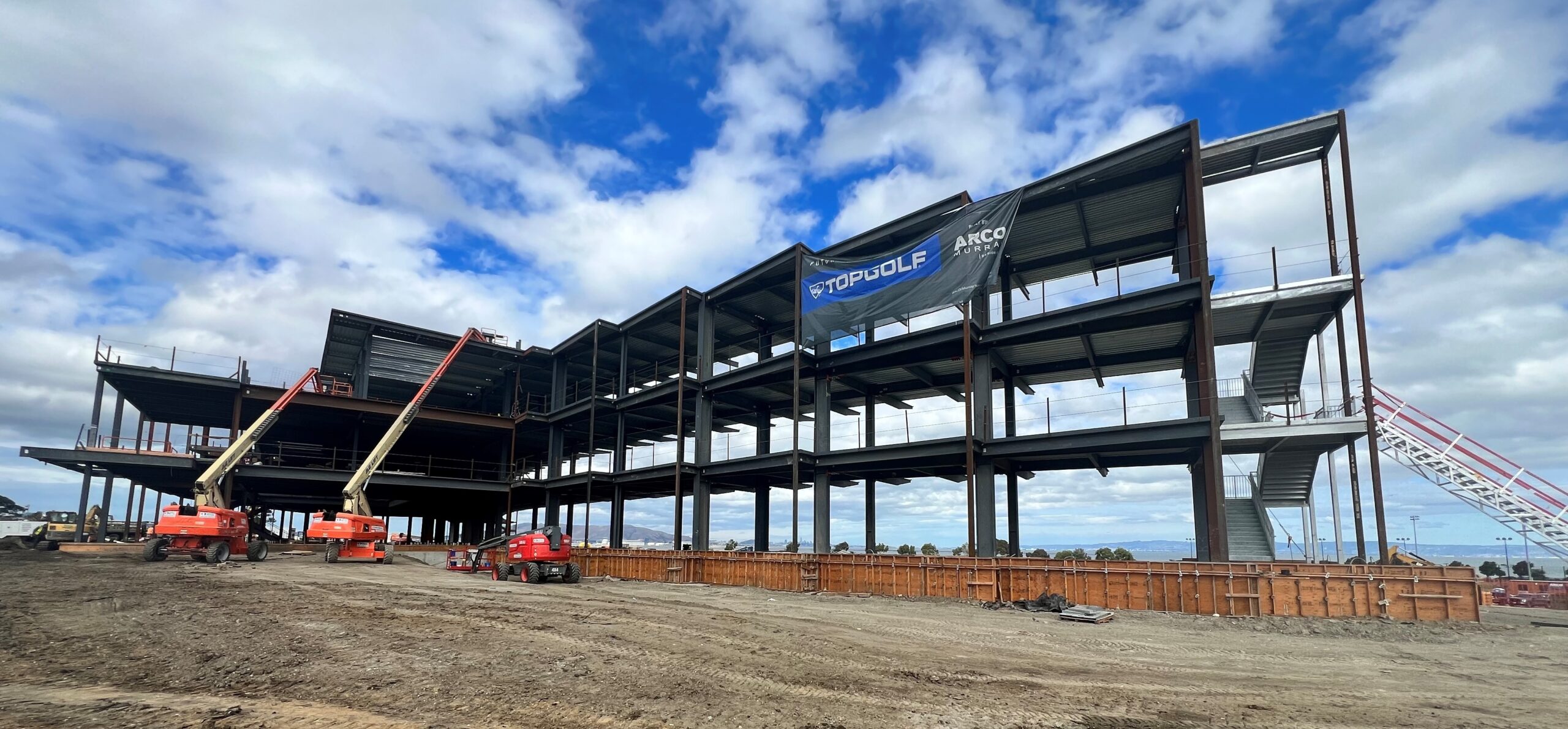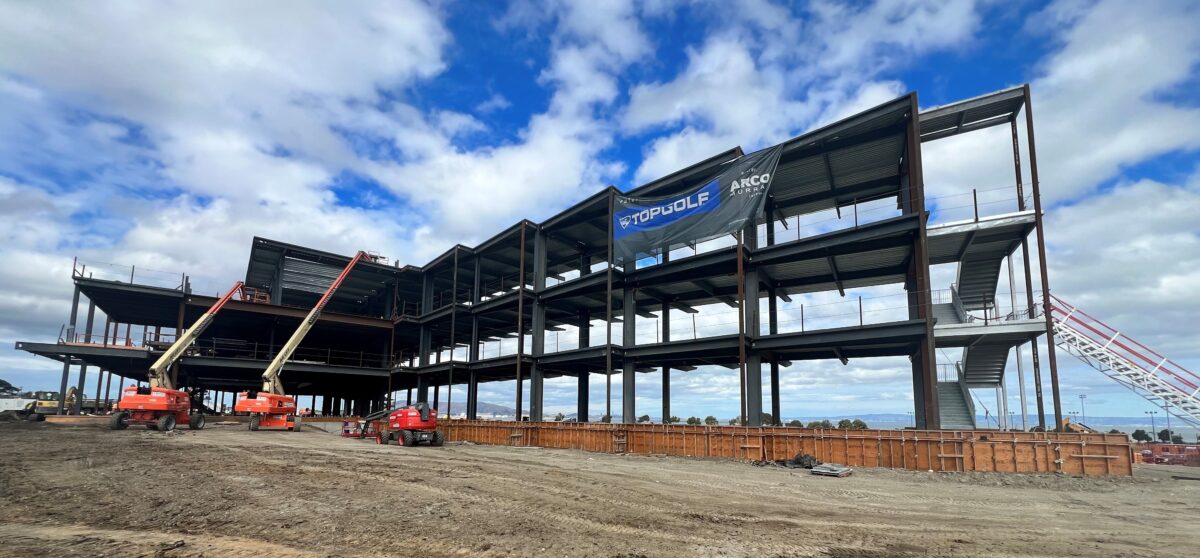Topgolf
- Category
- Engineered Fill, Flowable Fills, Lightweight Cellular Concrete
Topgolf
PROJECT LOCATION
Burlingame, CA
The Project
Introducing Burlingame’s exciting new Topgolf facility! This state-of-the-art, three-story building spans an impressive 71,000 square feet. It’s worth noting that the building will be elevated 5 feet above the ground due to its unique foundation design. Supported by 364 piles and grade beams, similar to a patio deck, this approach ensures a stable and durable build. What makes this location truly fascinating is that it was built on a former landfill.
Once plumbing components are in place, the 5-foot area will be backfilled with class II cellular concrete. This material, known for its flowable properties, is perfect for filling irregular spaces and accommodating the necessary infrastructure. Moreover, the lightweight nature of the cellular concrete offers an added advantage; It minimizes the risk of settlement.
Overall, Burlingame’s new Topgolf facility showcases an innovative approach to construction and site utilization. Its unique foundation design and choice of materials demonstrate the project team’s commitment to overcoming challenges and delivering an exceptional venue for golf enthusiasts.


