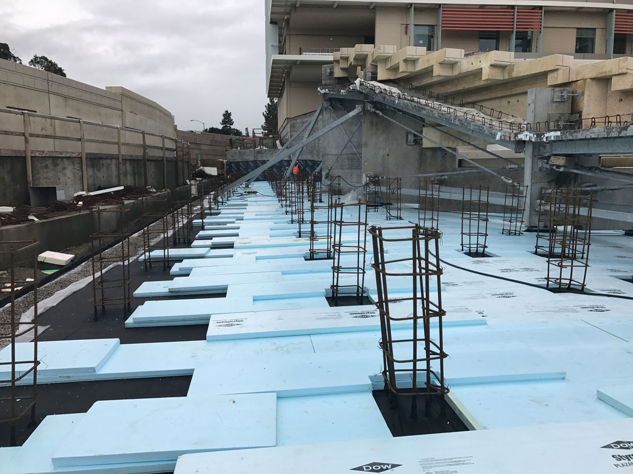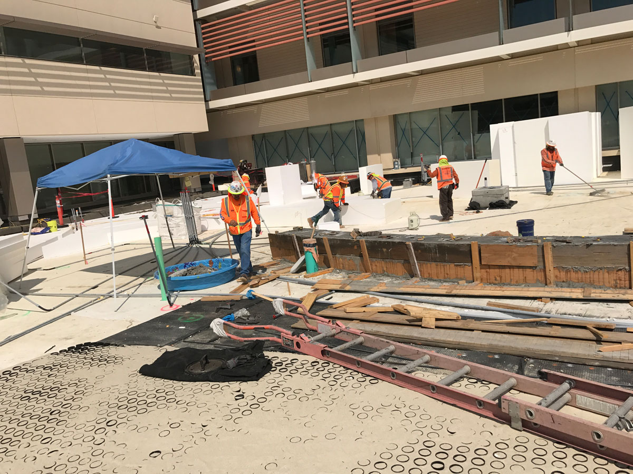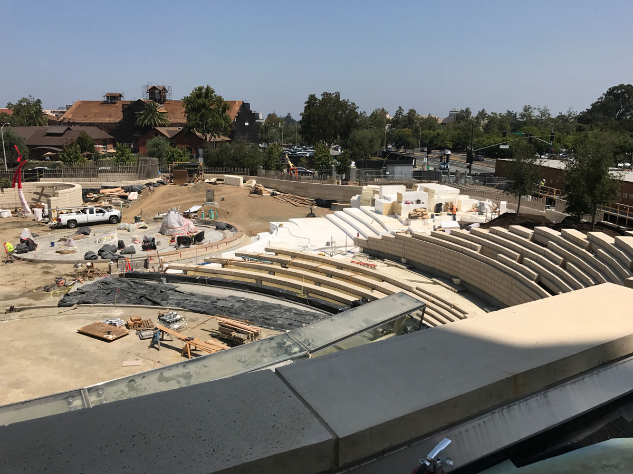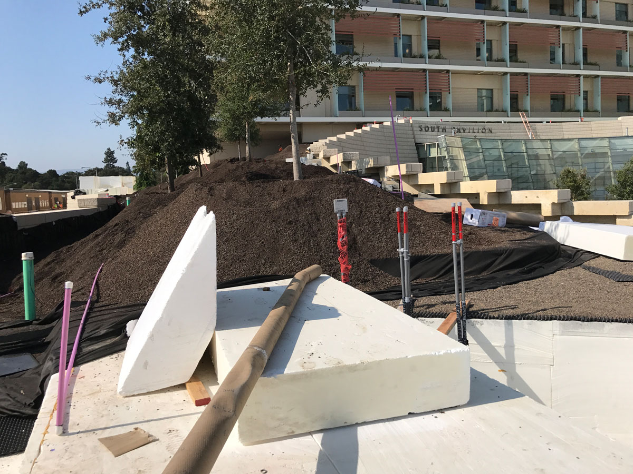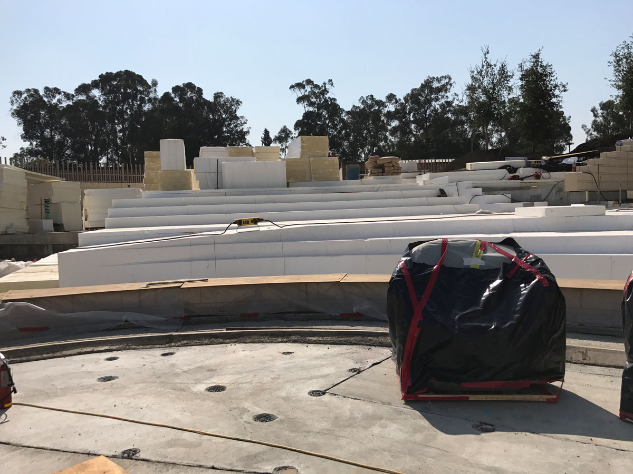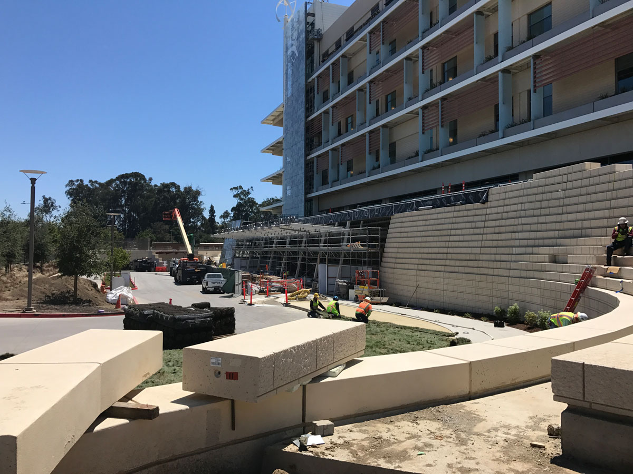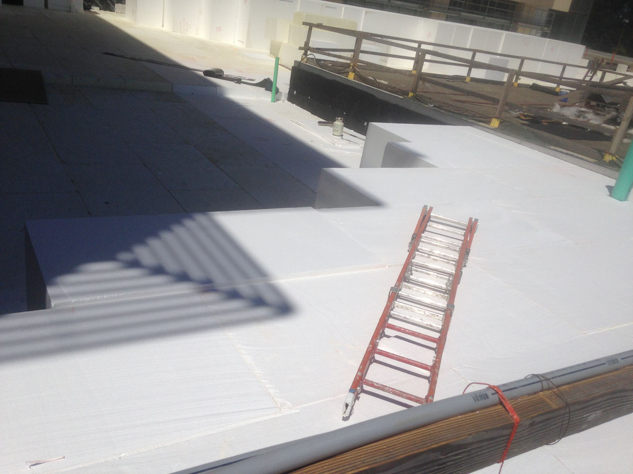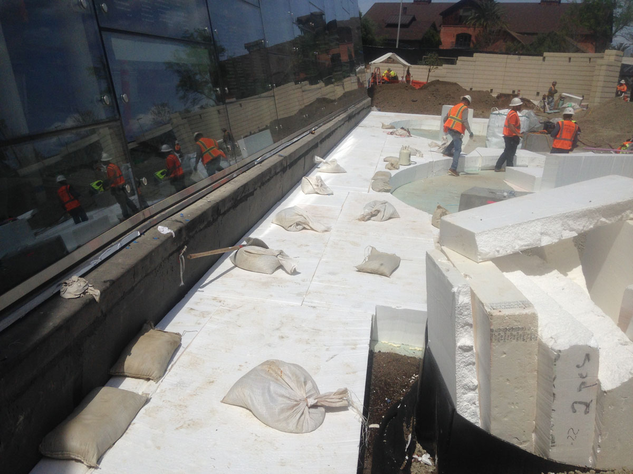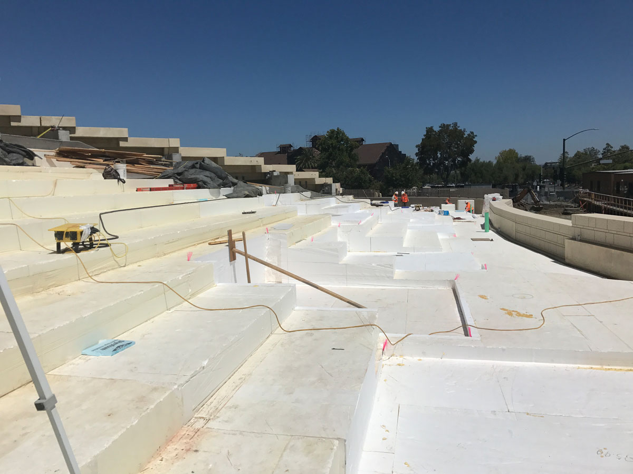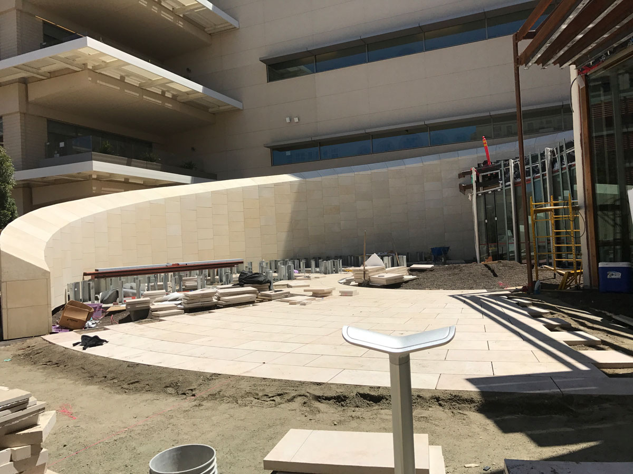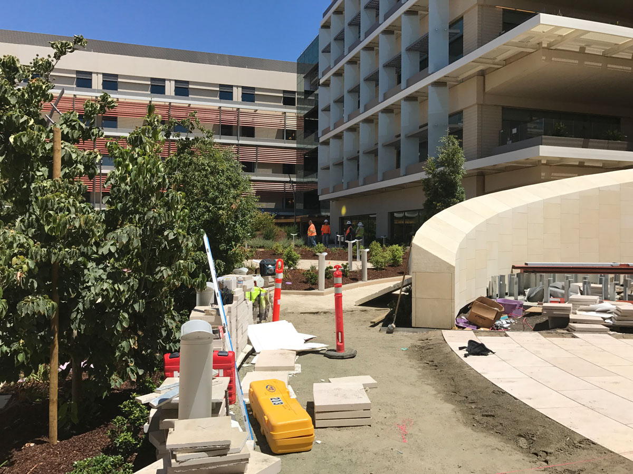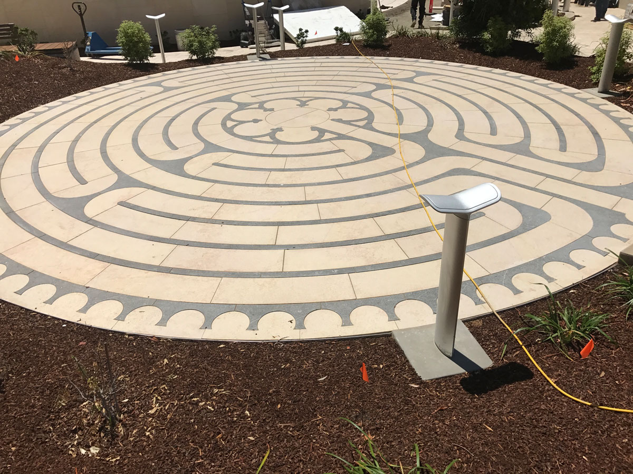Lucile Packard Children’s Hospital
- Category
- Geofoam
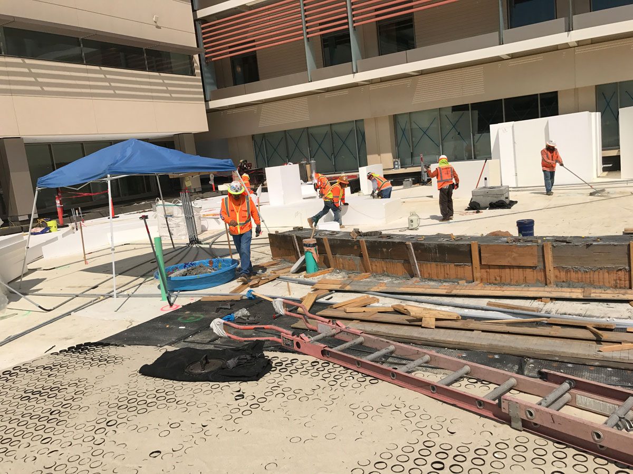
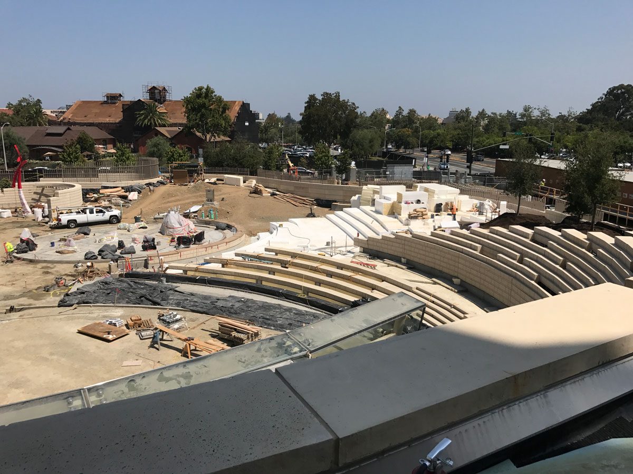
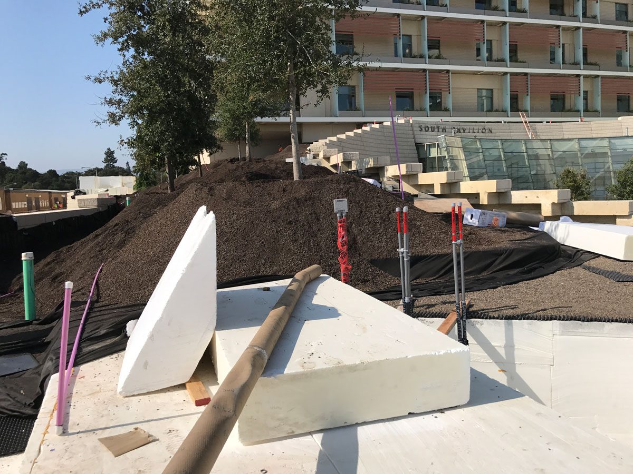
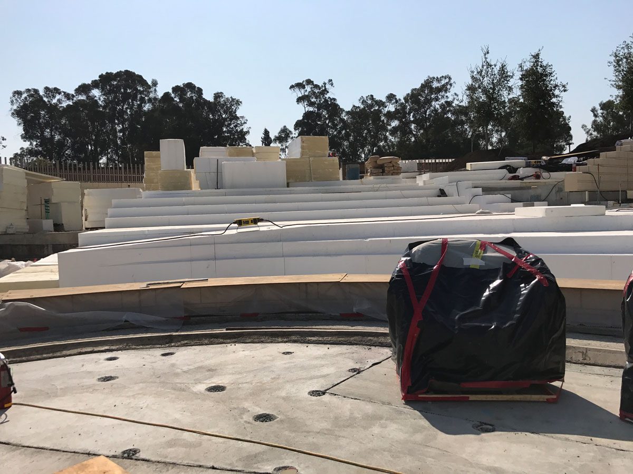
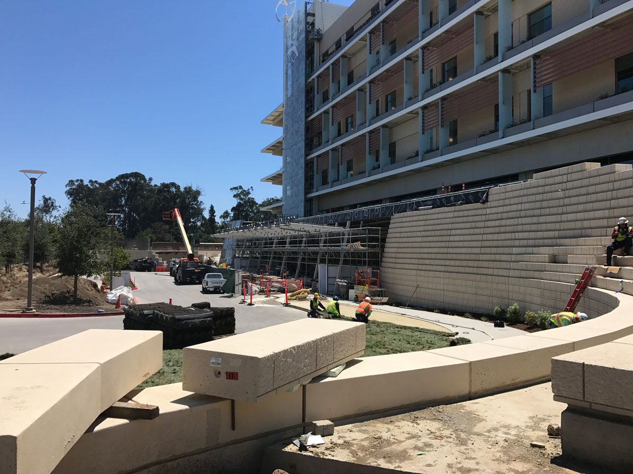
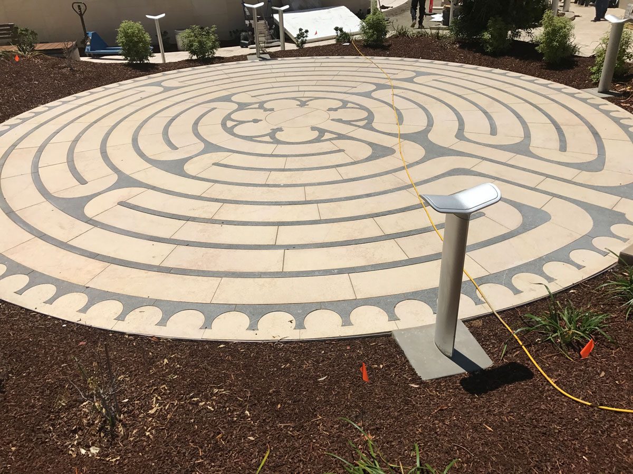
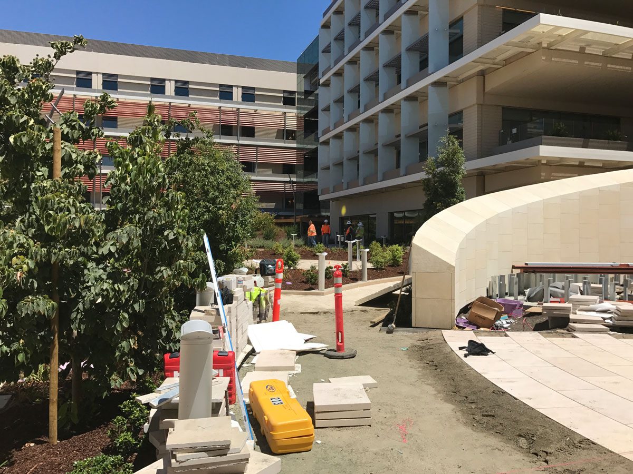
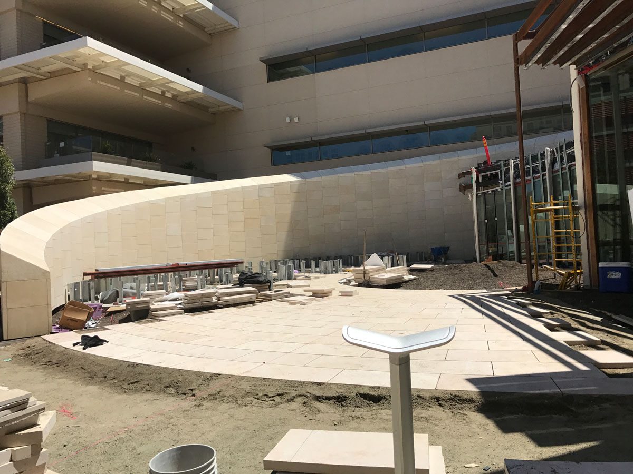
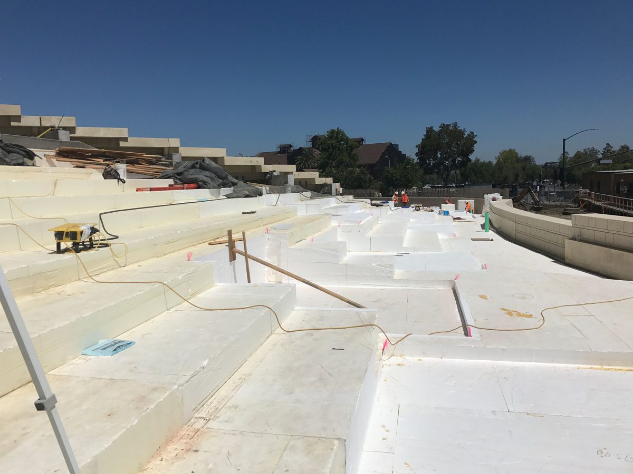
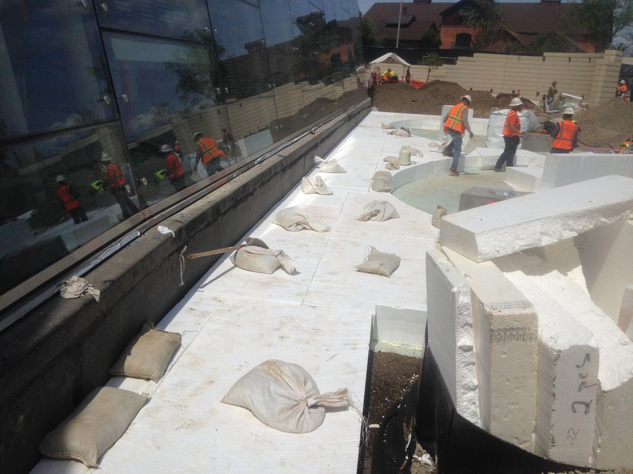
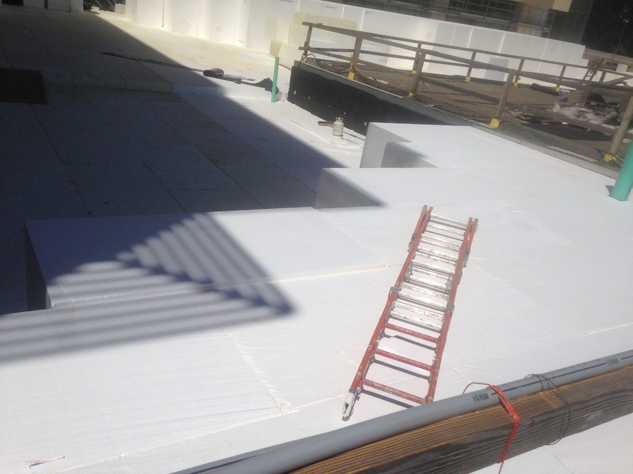
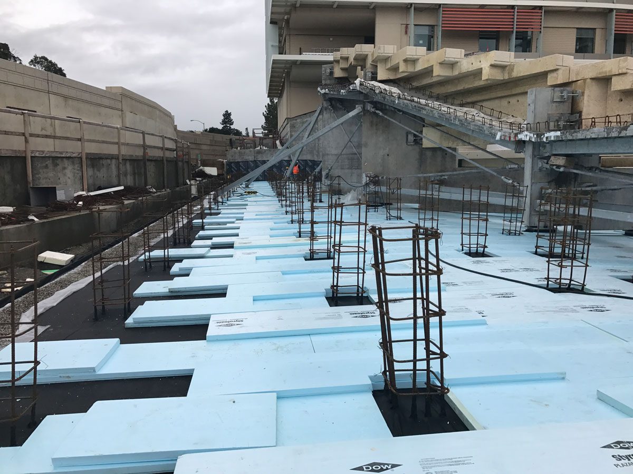
About The Project
PROJECT LOCATION
Palo Alto, California
COMPLETION DATE
2018
One of the largest geofoam projects Cell-Crete has been involved in within the last 10 years was the Lucile Packard Children’s Hospital. This included the installation of geofoam blocks in three garden areas and one lobby roof. Geofoam was mainly used to minimize the load amount applied on the building structure. The total amount of geofoam installed was above 18,000 CY of mostly EPS type 22 (Density 1.35 PCF [pounds per cubic foot]). Other EPS types (19, 29, & 46) were utilized as specified in the construction plans.
The Solution
Beginning in March of 2016, the approximation was 18 months of installation. Despite the volume, the most challenging area was the Discovery Garden. The complexity of the slab on the grade slope made it more difficult and time consuming to install the geofoam blocks. Each 4’x8′ block had to be trimmed in four different ways to later be placed and provide a flat surface. All the cut and trim for the geofoam was done on-site. The idea was to create a level surface to facilitate the installation of the next layer of blocks. The electrical conduits were another challenge with this project. Trenches needed to be created using geofoam for each electrical conduit. Subsequently, these trenches were filled and encapsulated with lightweight insulating concrete.
The Rainbow Garden and Dawes (previously known as Emerald) Garden were both similar in square footage, placing up to 30′ in height of geofoam blocks in some spaces. The amphitheater area, located on the west side of the Dawes Garden, consisted of two base layers of EPS 29 (4′ thick each) around shear keys, while the rest of the blocks consisted of EPS 22. This region was stair-stepped in 1′ increments, avoiding a slip plane for the soil.
This project was successfully completed without delays and all deadlines were met because of the 25–30 crew members who worked hard every single day. Cell-Crete Corporation is proud to have been part of this great project contributing to the community and children in need.

