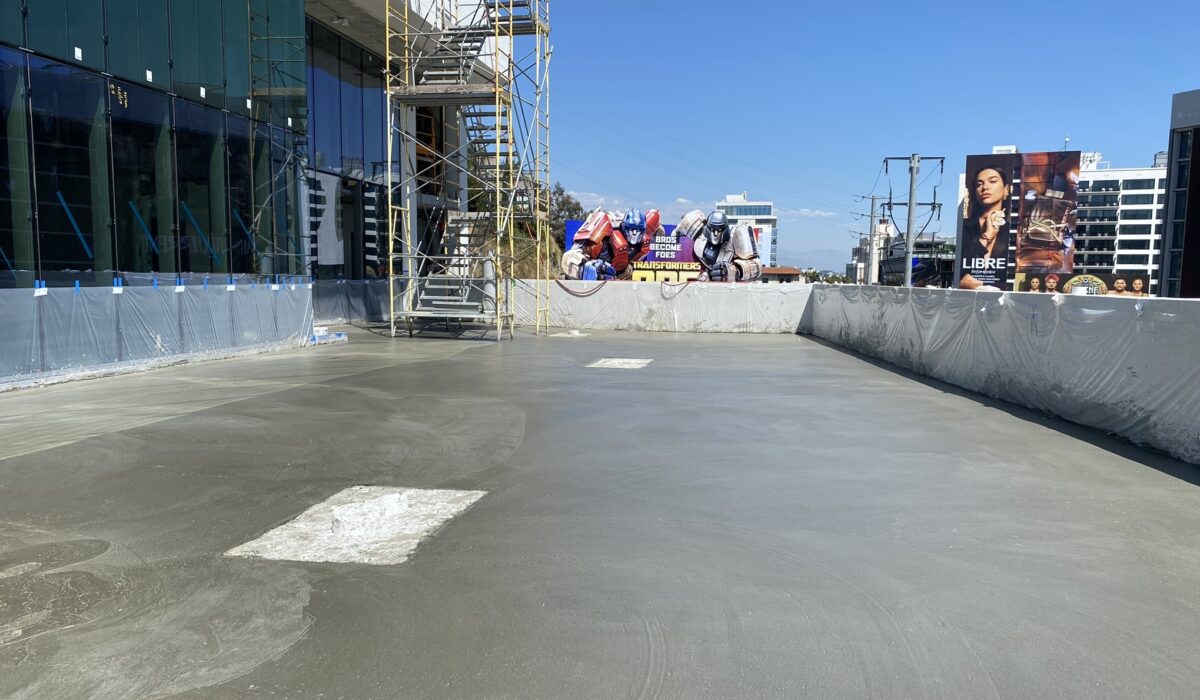The Now – Mixed Use Office Building
The Now – Mixed Use Office Building
Project Location
Los Angeles, CA
The Project
Situated at the intersection of two prominent boulevards, this commercial development features an east-west axis that gracefully withdraws at street level, creating a lively public plaza enhanced by a creatively integrated billboard. The upper levels boast elevated terraces offering full-service dining and lush green spaces, along with breathtaking hillside views of greater Los Angeles.
The building’s exterior is characterized by a sophisticated blend of finishes that accentuate the effect of a large levitated mass. Notably, the second and third-floor exterior areas utilize lightweight insulating concrete, topped with cement board to ensure a seamless connection with the fluid-applied waterproofing and insulation.
This innovative LWIC and coverboard system presents several advantages over traditional structural concrete toppings: it is more cost-effective for tapering, weighs less than concrete, and provides excellent insulation beneath the membrane.
For more information about this cutting-edge solution, please contact us.


