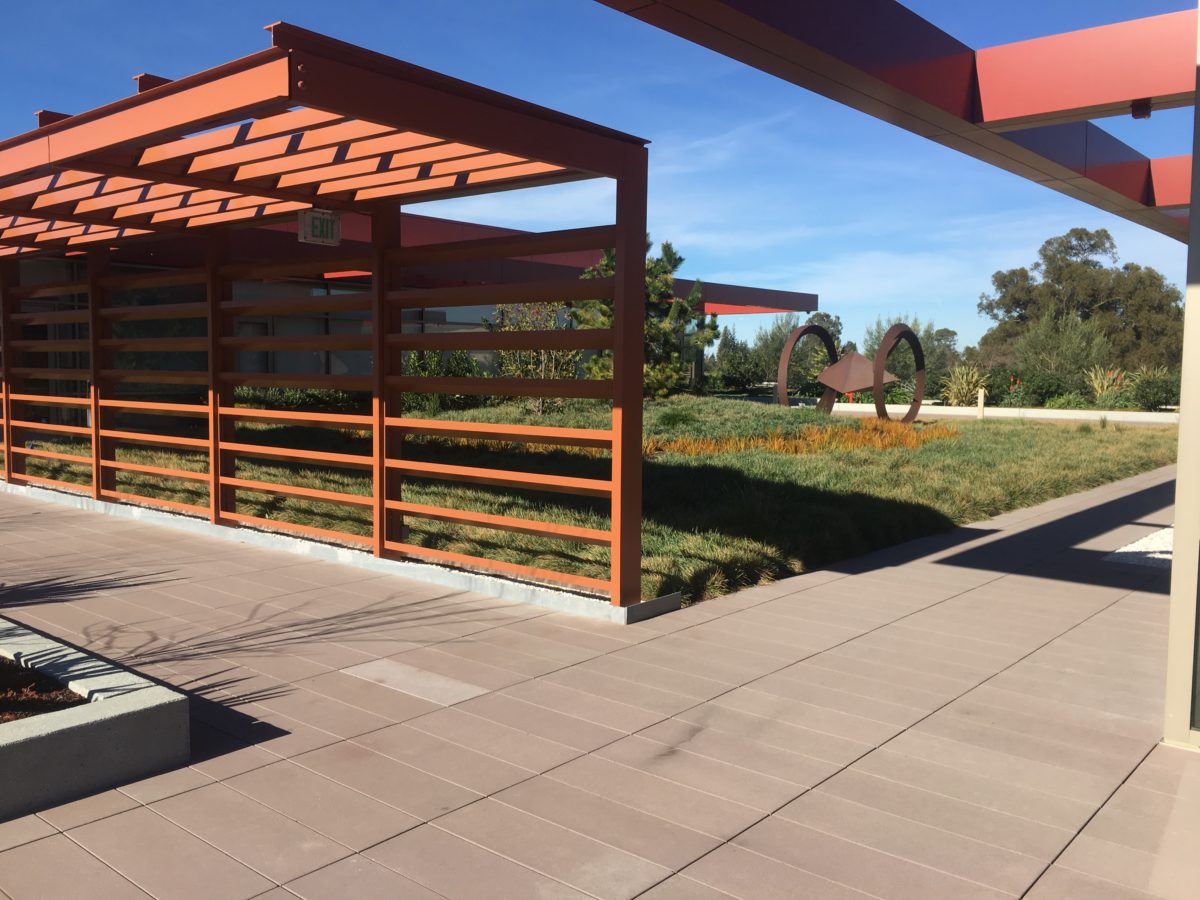Stanford Hospital’s Hybrid Roof System
- Category
- Lightweight Insulating Concrete Roof Decks
About The Project
PROJECT LOCATION
Palo Alto, California
The Stanford Hospital is currently under construction in Palo Alto, CA. A large portion of the structure features green roofs, specifically the garden roof sections of the building.
The Solution
Cell-Crete developed and installed the lightweight insulating concrete (LWIC) and paired Insulfoam EPS lightweight roof insulation with concrete to provide thermal insulation. This also reduces the weight from the roof system, which helps prepare for the garden components to be added. The load for the roof garden was supported with the concrete portion of the LWIC, forming a flat concrete deck. The custom-tapered insulation blocks to provide the slope for the drainage. After it was cured, a quarter-inch cement board was installed over the LWIC.


